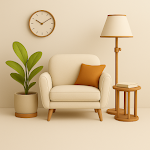
Floor Plan Creator
Marcin Lewandowski
4.0
Release Details
| Publisher Country | US |
| Country Release Date | 2012-09-30 |
| Categories | Art & Design |
| Country / Regions | US |
| Developer Website | Marcin Lewandowski |
| Support URL | Marcin Lewandowski |
| Content Rating | Everyone |
Create detailed and precise floor plans. See them in 3D. Add furniture to design interior of your home. Have your floor plan with you while shopping to check if there is enough room for a new furniture.
Features:
* Projects can have multiple floors with rooms of any shape (straight walls only).
* Automatic calculation of room, walls and level area; perimeter; counts of symbols.
* S-Pen and mouse support.
* 3D tour mode.
* Symbol library: doors, windows, furniture, electrical, fire survey.
* User defined dimension lines to show and modify distances and sizes.
* Cloud synchronization to automatically backup and share plans between devices (paid).
* Edit cloud uploaded plans on https://floorplancreator.net on a computer or any mobile device.
* Export as image, PDF, DXF, SVG, print to scale (paid).
* Supports metric and imperial units.
* Supports Bosch (GLM 50c, 100c; 120c, PLR 30c, 40c, 50c), Hersch LEM 50, Hilti PD-I, Leica Disto, Stabila (LD 520, LD 250 BT), Suaoki and CEM iLDM-150 bluetooth laser meters: http://www.youtube.com/watch?v=xvuGwnt-8u4
Average Rating
128.98K+
Rating Breakdown
Featured Reviews
By Amanda
2025-05-02
Version 3.6.9
advertisementspricingmonetizationIncredible respect for any app that lets you do everything you need for free nowadays. You do have to pay to get rid of ads or share plans, but it's a ONE TIME purchase. I downloaded the app just to make a basic floor plan of the house I'm moving into so I could plan out where to put furniture, so everything I needed was already in the free version. I still paid the $8 for the Full version just to support the devs. You guys are awesome.
By Jason Picard
2024-06-29
Version 3.6.7
performance_and_bugsfeature_requestsNot bad but far from perfect. It needs a way to quickly lock a group of selected structural elements so that you don't break walls if you drag a new shape in slightly the wrong way. Especially when trying to make a layout quickly on a phone instead of a tablet. This is actually a huge problem. Photoshop style shape-tool toggles (add, subtract, intersect) would be huge. This, plus the lack of any way to do curved walls keeps me from using this app daily. Would definitely love these features.
By Dennis Verhaaff
2024-03-11
Version 3.6.6
advertisementsperformance_and_bugsmonetizationSimple and great for simple tasks. I wanted to rearrange my garage and needed something to drag shelves, tables, and tools around to see if it would fit. I was quickly able to create a garage with all my items, which I then could drag around at will. I used the simple "box" tool for any items (tool boxes, chest freezer etc) that weren't in the library which doesn't make for much of a 3D image, but that's not what I use it for anyway. $4 or so gets rid of ads, and $8 buys the full app. A bargain.
Screenshots
AD
AD
Hot Apps


































